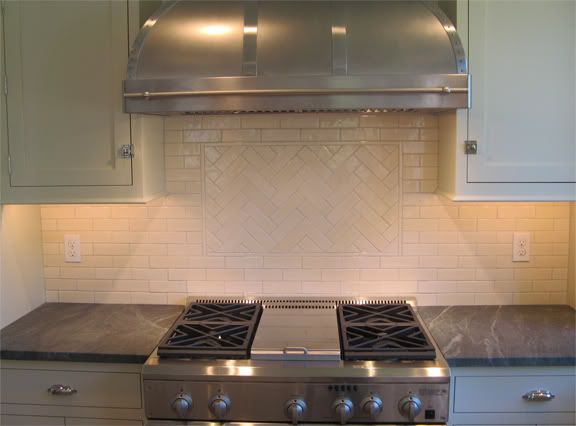Could you still use that door (is it an actual door or a slider now?) where it is, make the kitchen extend the full distance with cabinets on either side of the door, ditch the current penninsula, and put an island in the middle with prep sink, cook top, pull out garbage, microwave, etc...
-
TAPATALK SWITCING TO JUOT.ORG
In the next few days we will be switching Tapatalk from juot.net to juot.org. This means that if you're currently using juot.net with Taptalk, that once I make the change you will get an error trying to access juot.net in Tapatalk.
You will have to search for juot.org and add this board to your Tapatalk configuration.
I will make this change sometime in the next few days (2025-02-13)
Kitchen remodel
- Thread starter Road Head
- Start date
Road Head
VIP
I like where you are going. I measured out something similar, and i dont think it will fit. Kitchen is 15.5' long (9' counters behind sink and then another 6' for sliding door) x 11.5' wide. From the 11.5' width, if you take away 4' for cabs, that leaves you with 7.5' open space. A 3' island would only give you 2.25' on either side as a walkway, and that seems cramped.Could you still use that door (is it an actual door or a slider now?) where it is, make the kitchen extend the full distance with cabinets on either side of the door, ditch the current penninsula, and put an island in the middle with prep sink, cook top, pull out garbage, microwave, etc...
Do you have enought cabinet space to put in a full-height pull out waste/recyclable setup? We did this on our's, and LOVE it. No garbage can out in the open.
Road Head
VIP
Kind of. See the pantry to the right of the fridge? It is basically a closet, currently set up with four shelves, the first one starting about 3' up. We keep the trash can in the bottom space, and use the top for pantry items. I am going to remove the pantry and build a full length cabinet. The bottom third will be isolated from the top portion, and the trash will go in there. I could re-work the closet as-is, but by converting it to a cabinet, I will be able to gain about 3"-4", which doesnt sound like much, but our new fridge will be 36" wide, and the current one is 33" wide. Plus, I am going to make some matching cabinets above the fridge. I want kind of the built-in look.Do you have enought cabinet space to put in a full-height pull out waste/recyclable setup? We did this on our's, and LOVE it. No garbage can out in the open.
Kinda like this
.JPG)
THis is what we ended up doing:
.JPG)
.JPG)
Its awesome for using the penninsula as a work area. Just pull the garbage drawer out slightly (garbage in front, recycling in back), an sweep the waste right off the penninsula into garbage. Same with cleaning crumbs off of bar since we have bar stools on the other side now.
.JPG)
.JPG)
Its awesome for using the penninsula as a work area. Just pull the garbage drawer out slightly (garbage in front, recycling in back), an sweep the waste right off the penninsula into garbage. Same with cleaning crumbs off of bar since we have bar stools on the other side now.
I've been struggling with what to do with my backsplash. Not that I have the time to do it right now with all the other projects...
Road Head
VIP
Something like this would look good.

More pics of that kitchen here
http://clippings.gardenweb.com/clippings/vindivino

More pics of that kitchen here
http://clippings.gardenweb.com/clippings/vindivino
That's a bitchin' Kitchin'.
Should be the name of a new show on DIY network.bitchin' Kitchin'.
Get a bosch dishwasher. I think I'm going to take the one from my other house and switch it with this GE monogram because the GE sucks.
therapistx2
Tooms raped me
Good luck!!! I think the apps will run $10K alone....and not counting the granite counters.
FrouFrou
Wool Ho
I'll probably be the only one to say so, but I love your current kitchen! I have a thing for all that retro crap though. I'd rearrange and refresh rather than remodel... that being said... Go for lighter colors, That's a small room and all that espresso/ebony etc is going to make that space a cave. That and in a few years, it's going to look dated. I much prefer the light color schemes that Finlayzj and Roadhead posted.
Eastern European cabinet maker. Just do it.
Road Head
VIP
LOL. I dont have a spare $8k laying around.Eastern European cabinet maker. Just do it.
You have a child which you could offer up in trade, no?LOL. I dont have a spare $8k laying around.

